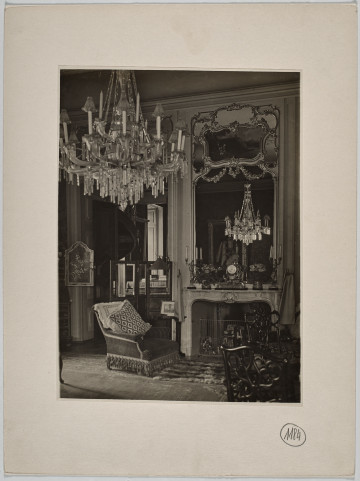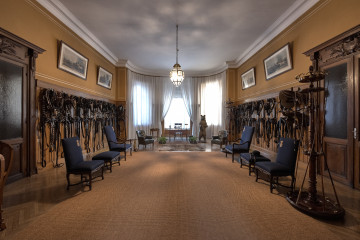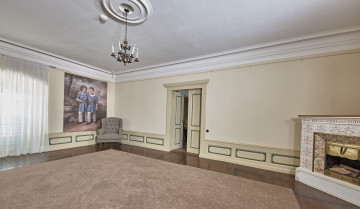
Interiors, Corner Salon
20th century
Castle Museum in Łańcut
Part of the collection: Interiors
Historical names: The Balcony (19th c.)
Other names: “Glass orangerie” (19th c.), “the lounge with trellis” (late 19th c.)
Time of construction: 1820s/1830s and 1890-1895
Architects: Amand Bauqué (1890-1895)
Description:
The interior is on a narrow rectangular plan in the centre of the west wall with a recess closed with a basket arch and two semicircular niches in the north wall, on both sides of the main entrance from the Column Salon - double glazed doors. Opposite, facing south, are three large semicircular windows; the middle one is porte-fenêtre - with access to the terrace. The second double glazed door in the eastern wall leads to the Cabinet in the Tower. The walls are divided with Ionic pilasters enclosing niches and window recesses. The walls and ceiling are entirely covered with wooden, aquamarine painted grates, emphasising the architectural divisions and creating decorative patterns: trusses - on the walls in niches and corners of the ceiling, vertical slats on pilasters, a frieze with a motif of intersecting circles running across all walls, and large oval rosettes with campanula and meander motifs in the centre of the ceiling. Permanent equipment consists of jardiniere decorated with imitation of Dutch ceramic tiles, set in niches in the north wall and under the windows in the south wall.
Initially, in the place of the Veranda Room, there was a glazed, flat-roofed interior, called the "Balcony" with a ceiling painted in clouds and with the walls from the Column Salon and the south-eastern tower painted with flowers (exposed during the last conservation) - probably created in the 1820s or 1830s. It was only during the great renovation and modernisation works carried out by the 3rd ordinate Roman Potocki (1851-1915) and his wife, Elżbieta née Radziwiłł that the balcony was transformed into an impressive closed interior with an English character with direct access to the adjacent terrace, from which it leads down to the garden.
Bibliography:
Kossakowska-Szanajca Zofia, Majewska-Maszkowska Bożenna, Zamek w Łańcucie, Warsaw 1964, pp. 218-219
Omilanowska Małgorzata, Sito Jakub, Katalog zabytków sztuki w Polsce, seria nowa vol. III, book 5, Warsaw 1994, p. 41
Piotrowski Józef, Zamek w Łańcucie: zwięzły opis dziejów i zbiorów, Lviv 1933, pp. 78-79
Object type
Interiors
Creation / finding place
Owner
Castle Museum in Łańcut
Identification number
Location / status

20th century
Castle Museum in Łańcut

Castle Museum in Łańcut

Castle Museum in Łańcut
DISCOVER this TOPIC
National Museum in Lublin
DISCOVER this PATH
Educational path