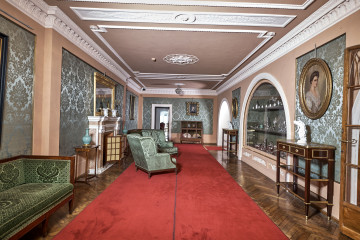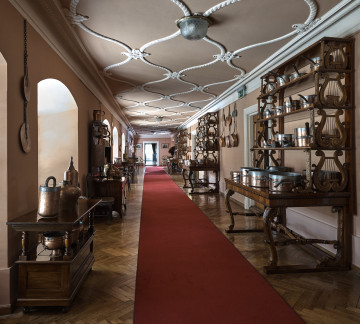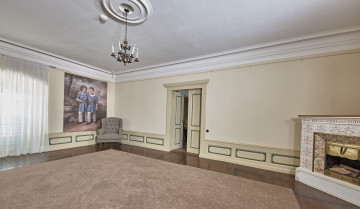
Western Corridor second floor
Castle Museum in Łańcut
Part of the collection: Interiors
Historical names: "Gabinet Wyższy" (1802)
Other names: Room in the tower, Astronomical observatory
Time of origin: 17th century
Description:
The octagonal room is located in the north-western tower, with the entrance from the Pompeian Bathroom on the south side. Single-leaf, painted panelled doors lead to steep stairs made of raw wood, hidden behind a painted wooden bathtub casing. At the level of the room above the bathroom, the staircase opening is secured by an openwork wooden balustrade. The walls of the room are plastered. The ceiling is made of pine boards covered with a polychrome painting which creates the illusion of a dome. In the center of the ceiling, through an octagonal opening, there is access to the spire-steeple of the north-western tower of the castle, designed in the 17th century by Tylman of Gameren. The walls are separated from the ceiling by a profiled ceiling crown moulding. In the eastern wall, there is a partially glazed door which leads to the outer gallery secured with a forged railing. The walls and ceiling of the room are entirely covered with monochrome painted decorations in shades of brown from the second half of the 17th century. On the ceiling there is painted a rosette around which there stretches a wide border strip composed of garlands, ribbons, shells and eagles. On the walls there can be seen frames of unpreserved paintings made of pilaster strips decorated with overhangs of fruit, plant flagella and acanthus leaves. This decoration is repeated in window and door recesses – the room has three small rectangular single windows on three of its walls. Above and below the windows there are cartouches and decorative panels. This room was most probably an astronomical observatory of Jan Śniadecki, a Polish astronomer (1756-1830), who was invited by the Duchess to Łańcut in 1803. During his visit to Łańcut, Śniadecki agreed to take the position of rector and astronomer at the University of Vilnius in 1807 at the request of Prince Adam Czartoryski, who, submitting his request, allegedly knelt in front of the astronomer. It is difficult to say whether the interior of this study was actually related to Śniadecki's visit. It can only be said that a registry from 1802 contains a description of the room, but no painted decoration is mentioned there. There are some discrepancies as to the dating of the paintings, but due to their Baroque style it can be assumed that they were created in the 17th century. In the 1950s, there were carried out restoration works in the room under the supervision of J. Bolesławski and W. Ślesiński. The paintings were seriously damaged and needed to be dot painted. The floor in the room is made of planed, unpainted boards, i.e. sawn timber.
Bibliography:
• Kossakowska – Szanajca Zofia, Majewska – Maszkowska Bożena, Zamek w Łańcucie, Warszawa 1964.
• Omilanowska Małgorzata, Jakub Sito, Łańcut i okolice, [w]: Katalog Zabytków Sztuki w Polsce, Instytut Sztuki PAN, Warszawa 1994.
• Piotrowski Józef, Zamek w Łańcucie, Lwów 1933.
• Potocka Elżbieta, , Łańcut - wspomnienia od roku 1885 do roku 1915, [Pamiętnik, maszynopis w zbiorach Muzeum-Zamek w Łańcucie].
• Kompleksowa Konserwacja wystroju wnętrz, Dokumentacja opisowa, 2014 – 2016, AC Konserwacja Zabytków.
Compilation: Przemysław Kucia
Object type
Interiors
Creation time / dating
Creation / finding place
Owner
Castle Museum in Łańcut
Identification number
Location / status

Castle Museum in Łańcut

Castle Museum in Łańcut

Castle Museum in Łańcut
DISCOVER this TOPIC
National Museum in Szczecin
DISCOVER this PATH
Educational path