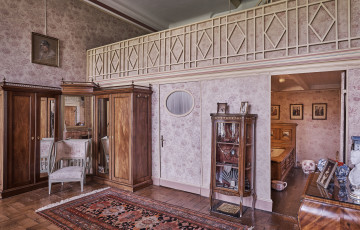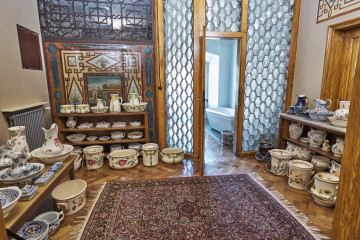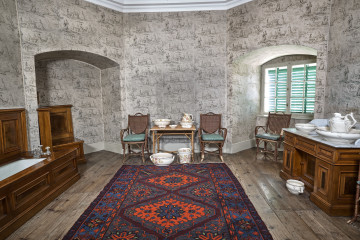
Women's Dress Room (Wardrobe)
Castle Museum in Łańcut
Part of the collection: Interiors
Historical names: wardrobe “Garderobe du Prince” (ca. 1780); „the Cabinet” (1802); „the Hall” (1805); “the Dressing Room” (late 19th c.); dressing room with the bathroom (1933)
Other names: The Yellow Bathroom, the Men’s Bathroom, the Men’s Suite Bathroom
Time of construction: 1629–1642 (?); ca. 1780 – “Garderobe du Prince”; early 19th c. – partial change of function; 2nd quarter of 19th c. – restoring the wardrobe with a hall and mezzanine function; 1890s – converting into a bathroom
Architects: N.N. (1629-1890s); Amand Louis Bauqué, Albert Pio (1890s change of decor)
Artists: N.N. (1629-1890s); Parmenter – the Gramlick company (bathing facilities, 1890s)
Description:
The Yellow Bathroom is located in the northern suite of the castle’s first floor. In the 18th century, it housed private apartments of the then owners – Izabela née Czartoryski and Stanisław Lubomirski, Grand Crown Marshal at the court of Stanisław August Poniatowski.
Around 1780, the room described as “Garderobe du Prince” served as the wardrobe of Prince Stanisław Lubomirski. The room had two windows in the north wall, three doors, two of which opened onto the enfilade, and the third led to the North Corridor (“Coridor”). The dressing room was heated by a fireplace located in the eastern wall and a stove in the western wall (with a hearth accessible from the Northern Corridor). The pencil-sketched interior division on the castle's first-floor plan from around 1780 included separating a smaller room adjacent to the Northern Corridor. It is not known whether the changes suggested at that time were implemented.
After Stanisław Lubomirski died in 1783, his apartment underwent partial alterations and adaptations. In 1802, the “Garderobe du Prince”, called the “Cabinet”, had “green Chinese paper upholstery, depicting people and flowers”. The “little wardrobe” mentioned next to it testifies to the existence of a separate room. In 1805, part of Stanisław Lubomirski's apartment was occupied by L'Abbée Rufin – a clergyman, probably one of the emigrants supported by Izabela Lubomirska after the French Revolution. At that time, the former wardrobe served as a hall. The room was equipped in the same way as in 1802, among other things, with a Saxon wooden bed with curtains and two mirrors in gilded frames (one of them above the fireplace).
After the death of Izabela Lubomirska in 1816, when the Łańcut castle became the property of her grandson Alfred I Potocki, the former “Garderobe du Prince” function of a dressing room was restored, where “the ceiling is painted in clouds, and the walls in bricks”. There was a bricked stove in the room, and the floor was made of oak bricks. The mid-19th century description confirms the interior division (with separate backroom), over which a mezzanine was added. “On the right side, single covered doors lead to the hall; from there a left door to a retreat; on the right-hand side, there are stairs up”.
After Alfred I died in 1862, his son and successor of the ordinance Alfred II Potocki moved to the former Stanisław Lubomirski's suite, also taking over the “Dressing Room”.
Following Alfred II's death in 1889, during the castle's reconstruction, carried out in 1889-1912 according to the designs of Amand Louis Bauqué and Albert Pio, the former apartments of the last Lubomirskis were arranged for Elżbieta and Roman Potocki. The Men's Suite Dressing Room was converted into a bathroom with a dressing room for Roman Potocki in 1890-1895. The room was partitioned and lowered to half its height (with a mezzanine “upstairs”), equipped with a water supply and sewage system by the English company Gramlick. The bathing appliances (classicising washroom with a black marble countertop, bidet) were placed at the eastern wall and the ceramic bathtub in the southern recess. At the oblique overhang of the wall, facing west, is a neo-Baroque white marble fireplace with a framed mirror. The bathroom walls are partially covered in yellow tiles and painted yellow. That is why it was called the Yellow Bathroom.
The interior connects with the Women’s Dressing Room through the western, three-winged mirror door and through the two-winged, partially covered by an added mezzanine – with the Men’s Bedroom. As in the nineteenth century, a single-leaf, partially-glazed southern door located in the partition leads to the backroom. From there, communication to the Northern Corridor through the double-leaf door has been preserved. In the back, stairs are leading to a mezzanine with a wardrobe.
Basic bibliography:
• Kossakowska-Szanajca Zofia, Majewska-Maszkowska Bożenna, Zamek w Łańcucie, Warsaw 1964
• Majewska-Maszkowska Bożenna, Mecenat artystyczny Izabelli z Czartoryskich Lubomirskiej, Warsaw 1976
• Omilanowska Małgorzata, Jakub Sito, Łańcut i okolice [in:] Katalog Zabytków Sztuki w Polsce, Institute of Art of the Polish Academy of Sciences, Warsaw 1994
• Potocka Elżbieta, Łańcut – memoirs from 1885 to 1915 [Diary, typescript in the collection of the Castle Museum in Łańcut]
• Piotrowski Józef, Zamek w Łańcucie, Lviv 1933
Elaboration:
Teresa Bagińska-Żurawska https://orcid.org/0000-0002-9243-3967
Faustyna Bożętka
Object type
Interiors
Creation / finding place
Owner
Castle Museum in Łańcut
Identification number
Location / status

Castle Museum in Łańcut

Castle Museum in Łańcut

Castle Museum in Łańcut
DISCOVER this TOPIC
National Museum in Szczecin
DISCOVER this PATH
Educational path