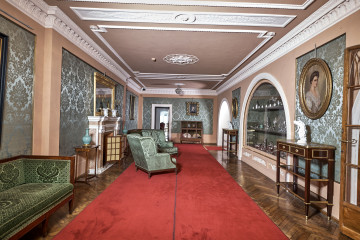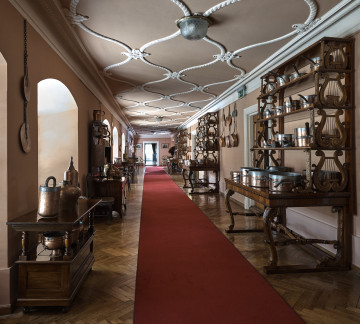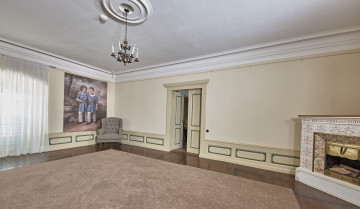
Western Corridor second floor
Castle Museum in Łańcut
Part of the collection: Interiors
Historical names: „Kawalerski”, „Bawialny duży” (pocz. XIX w.), "Apartament Średni" (poł XIX w.)
Other names: Room 66 2nd floor
Time of origin: wall construction – 1629-42; fabrics, ceiling and paneling – 1911
Description:
The Bachelor’s Apartment is located in the northern wing on the second floor of the castle. The room has a rectangular, almost square shape. The room can be entered through a double wooden door from the northern corridor. An additional double-leaf panelled door in the western wall leads from the room to the adjacent Silver Bedroom, and in the eastern wall there is a door leading to Vilner’s Room (Room 67). In the northern wall there are two double-leaf square windows with a segmental arch at the top, with a fence and wooden shutters, most probably Viennese. On the wall between the windows there is a mirror in a decorative Rococo frame. The bottom part of the walls is covered with a painted wooden plinth paneling, while the upper part is covered with a raspberry-coloured moire fabric. On the northern wall there is no fabric; it is entirely covered with wooden paneling with Rococo decorations. The ceiling with concave corners (similarly to the Silver Bedroom) is decorated with a cornice and profiling. In the south-west corner there is a fireplace covered with ivory tiles. The tiles are decorated with an embossed motif of leaves with a flower bud. An arcade-shaped hearth is decorated with a cymatium, while the cornice and the base of the fireplace are adorned with acanthus leaves. The floor is covered with ash wood, inlaid with a geometric pattern of black oak in the form of overlapping circles, maple and mahogany wood pegs. At the beginning of the 19th century, this room was a representative lounge called the "bachelor’s room" or the "great drawing room". Based on the registries from 1802 and 1821, it is known that the walls were painted, and later (a registry from 1862) there was a cretonne fabric on the walls, while the ceiling was painted. At that time, the lounge was a part of the Middle Suite. The present interior fittings (fabrics, paneling) come most probably from the time of the reconstruction in 1911. During the last restoration on the western wall, there was found an inscription on paper: "Długosz / June 2, 1911".
Bibliography:
• Kossakowska – Szanajca Zofia, Majewska – Maszkowska Bożena, Zamek w Łańcucie, Warszawa 1964.
• Omilanowska Małgorzata, Jakub Sito, Łańcut i okolice, [w]: Katalog Zabytków Sztuki w Polsce, Instytut Sztuki PAN, Warszawa 1994.
• Piotrowski Józef, Zamek w Łańcucie, Lwów 1933.
• Potocka Elżbieta, , Łańcut - wspomnienia od roku 1885 do roku 1915, [Pamiętnik, maszynopis w zbiorach Muzeum-Zamek w Łańcucie].
• Kompleksowa Konserwacja wystroju wnętrz, Dokumentacja opisowa, 2014 – 2016, AC Konserwacja Zabytków.
Compilation: Przemysław Kucia
Object type
Interiors
Creation / finding place
Owner
Castle Museum in Łańcut
Identification number
Location / status

Castle Museum in Łańcut

Castle Museum in Łańcut

Castle Museum in Łańcut
DISCOVER this TOPIC
National Museum in Szczecin
DISCOVER this PATH
Educational path