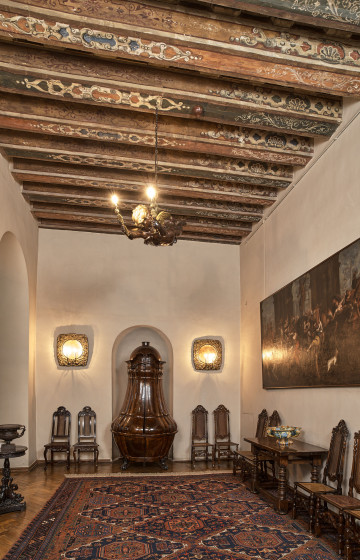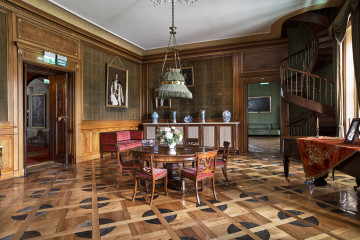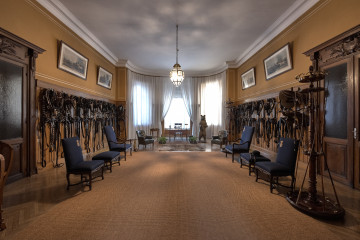
Hall under the Ceiling
Castle Museum in Łańcut
Part of the collection: Interiors
Historical names: “New Dining Room” (1802, 1805); “White Room” (19th century); “Grand Dining Room” (1933).
Other names: White Dining Room, Grand Dining Room.
Time of establishment: 1802-1805: preserved interior design; restored and partially reconstructed between 1903 and 1911.
Architects: Chrystian Piotr Aigner (ca. 1800); Amand Luis Bauqué, Albert Pio (between 1903 and 1911).
Artists: Fryderyk Bauman (ca. 1802 – before 1805, stucco work).
Description:
The Grand Dining Room, also known as the White Dining Room, is an extension of the western enfilade of representative interiors on the first floor of the castle. It was added by the south-western tower, perpendicularly to the southern wing of the residence.
The Grand Dining Room was set up in the first years of the 19th century when, after Stanisław Lubomirski’s death in 1783, Izabela Lubomirska née Czartoryska carried out the last stage of modernisation of the Łańcut castle having returned from abroad in 1791. The design for the room was prepared by one of the best architects of the Polish Classicism, Chrystian Piotr Aigner approx. 1800. The interior was decorated with stuccoes by Fryderyk Bauman who worked in Łańcut from 1801. In 1802, the room was under construction and its existence was testified by a brief entry in the inventory: “The New Dining Room should be described here.” As the “New Dining Room”, it was described along with equipment three years later: “Pilasters with Corinthian capitals and a stucco cornice.”
After Izabela Lubomirska’s death in 1816, when the Łańcut castle became the property of her grandson Alfred I Potocki, due to the weak condition of the wall and ceilings, damaged stucco decorations were repaired in the White Dining Room. At that time, six windows let light into the room; it was additionally heated by a brick stove; the floor was made of large pine sheets. Four double-winged doors placed symmetrically in the northern and southern wall derive from the 1830s; the south-eastern door was blank, while the south-western opened to the “covered corridor, leading to the Annexes above the Orangery and onto the stairs to the Marshal’s apartment.” This corridor connected the castle interiors with the Orangery built in the south between 1799 and 1802. In the middle of the 19th century, there were five “double glazed windows with blinds” in the room; the floor was made of large oak sheets; apart from the grey marble chimney, there was also a brick stove.
In 1885, Elżbieta née Radziwiłł, the wife of Roman Potocki, found the interior of the Grand Dining Room damaged: “The white room and the theatre were ruined ˗ only traces of the former splendour were visible; in the white room, piles of these beautiful Chinese plates were left on the ground and on the tables; a lot of them were broken by the ceiling which had partially caved in.”
After the death of Alfred II in 1889, Elżbieta and Roman Potocki carried out a reconstruction and modernisation of the Łańcut residence between 1889 and 1912 according to the design of Amand Luis Bauqué and Albert Pio. Elżbieta née Radziwiłł recollected: “In 1903, the wing to the right from the clock tower was rebuilt; a second floor was added with rooms for servants above the white room and over the gate ending with the Hen’s Foot Tower (copy of the Wawel one).” In the Grand Dining Room, the damaged ceiling was repaired and the stucco decorations were partially restored. The renovated interior was inaugurated with a gala dinner thrown to honour of Archduke Francis Ferdinand and his wife who visited Łańcut between 24 and 25 October 1911.
The interior of the White Dining Room is arranged in the mature Classicist style with stucco details and smooth light pink marbling on the walls. A strong vertical accent is provided by white pilasters with fluted shafts and composite capitals. Set in pairs, they encircle the interior and flank five arcade arches on longer opposite walls and two single ones, placed in the axes of shorter walls. The base of arches are smooth light grey marbled pilasters (mock pillars in windows) ended with imposts of moulded archivolts, decorated with Ionic and Lesbian cymatium and keystones clamped at the top. In the arcades of the eastern wall, four windows were placed symmetrically, separated by a shallow niche of the central, fifth arcade. Opposite the niche, there is the only window in the western wall. Two arcades adjoining it are blank, while two outer axes feature mirrored doors in arches; the south-western ones are blank, while the north-western lead to the former Chapel in the corner tower. In the northern wall under the archivolt, a stucco eagle with spread wings is presented; it is surrounded with an oak wreath and pendant bellflower on both sides of the fireplace hood. Analogously, wreaths with ribbons are placed in blank arches on other walls. The composition serving as the symmetry for the northern fireplace is the southern casing of the central heating system, hidden behind an openwork copper cover of the console with a mirror in the hood. It was introduced during the time of Roman and Elżbieta Potocki. In the lateral axes of shorter walls above four doors from the 1830s (the south-eastern door is blank), overdoors with symmetrical compositions of folded acanthus leaves were placed.
The horizontal division of the interior features a bottom smooth plinth made of red stucco, an impost moulding encircling the interior (interspersed with pilasters) with leaf ornaments and topping entablature. The full entablature features a recessed architrave, a smooth frieze and a richly decorated cornice with dentils, astragal and several types of cymatium. The smooth ceiling has a stucco framing with vine motives, separated with astragal. On the ceiling, three acanthus rosettes made of stucco and framed with vine and astragal offer a framing for three crystal chandeliers brought by Roman Potocki from Paris.
The design of the room also includes Vienna furniture made at the Potocki’s order at the beginning of the 20th century. The floor plates, made of two species of oak and sycamore, create parallel braided strips. It is identical to the floor in the Ballroom of the Lviv palace of the Potocki family at Kopernika Street.
Primary references:
• Kossakowska – Szanajca Zofia, Majewska – Maszkowska Bożena, Zamek w Łańcucie, Warsaw 1964.
• Majewska ˗ Maszkowska Bożena, Mecenat artystyczny Izabelli z Czartoryskich Lubomirskiej, Warsaw 1976.
• Omilanowska Małgorzata, Jakub Sito, Łańcut i okolice, [in]: Katalog Zabytków Sztuki w Polsce, Instytut Sztuki PAN, Warsaw 1994.
• Potocka Elżbieta, Łańcut ˗ wspomnienia od roku 1885 do roku 1915, [Pamiętnik, maszynopis w zbiorach Muzeum-Zamek w Łańcucie].
• Piotrowski Józef, Zamek w Łańcucie, Lviv 1933.
Prepared by:
Teresa Bagińska-Żurawska https://orcid.org/0000-0002-9243-3967
Object type
Interiors
Creation / finding place
Owner
Castle Museum in Łańcut
Identification number
Location / status

Castle Museum in Łańcut

Castle Museum in Łańcut

Castle Museum in Łańcut
DISCOVER this TOPIC
National Museum in Lublin
DISCOVER this PATH
Educational path